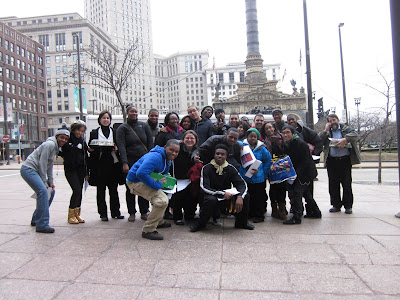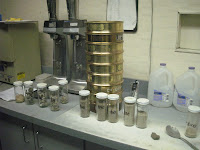On December 13, Turner Construction Company invited the ACE seniors from John Hay to visit an under construction office suite in the BP Building overlooking the Cleveland Medical Mart & Convention Center construction site. The suite, owned by Cliffs Natural Resources, is currently in the demolition phase and nearly ready for renovation. Bill Stiffler, Special Projects Engineer from Turner and Renee Evans, Building Manager from Harper Group Management explained the office renovation project to the students.
 |
| Students listen to mentors discuss the office renovation project and the Medical Mart project. |
 |
| The view of the Cleveland Medical Mart & Convention Center from the 31st floor of the BP Building. |
Turner's Carlos Figueroa, Safety Coordinator and Dave Elsey, SPD Project Engineer from Turner, led the students through a detailed description of the Medical Mart project as the students peered out the windows of the 31st floor and looked down into the construction site. Students peppered the mentors with a lot of great questions and were amazed and the size of the site.
For part two of the field trip, the students venture across the street to the Cuyahoga Community College Hospitality Management Center and new restaurant, Pura Vida. Gilbane Building Company served as program manager for this recently completed project and Project Manager, Dan Focht led the students on a guided tour of the new facility.
 |
| (L to R) Pedro Rojas, Te Sanders, Aura Valdez, Jeron Hancock, and Kevin Inthavong take a quick break at the Tri-C Hospitality Management Center. |
 |
| Shaq Martin watches as the chefs for Pura Vida prepare for the dinner rush. |
Students were able to witness the demonstration kitchens in use as Pura Vida employees and HCM students prepared for the dinner rush. Throughout the tour, mentors pointed out important design elements and students completed a scavenger hunt activity which prompted them to ask questions and collect information from the mentors and their surroundings.










